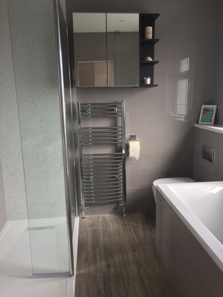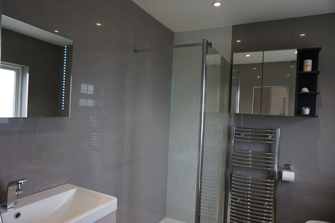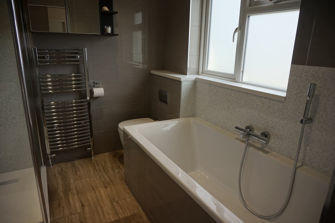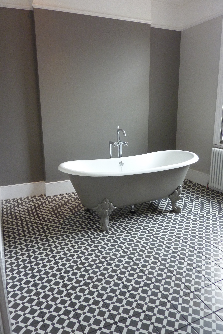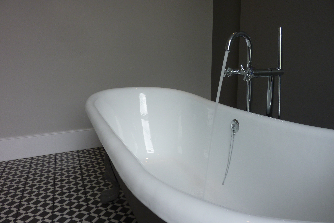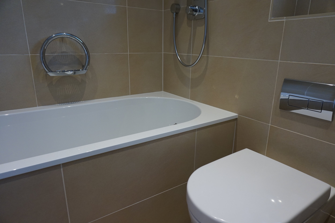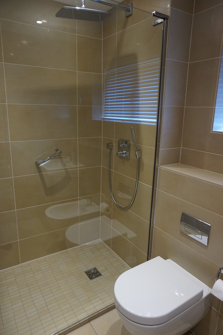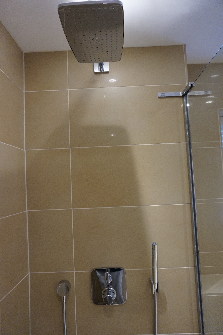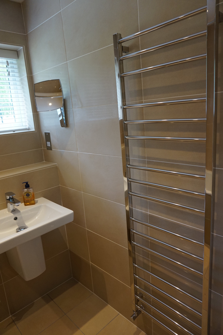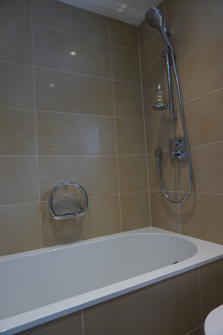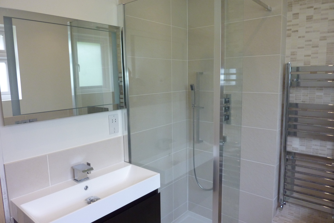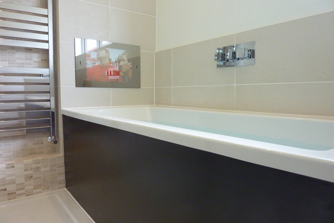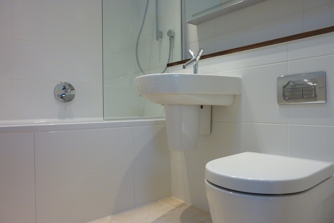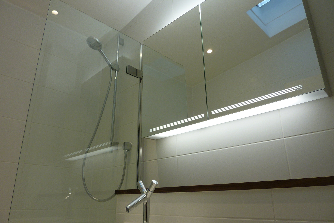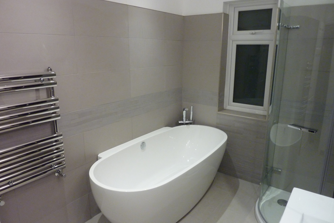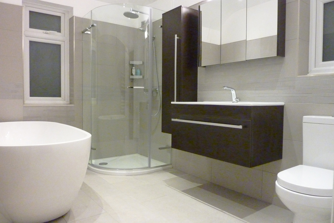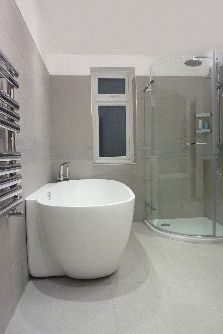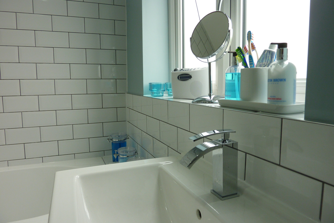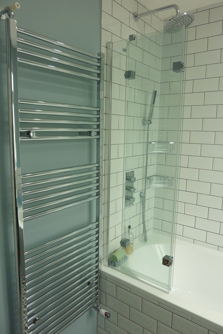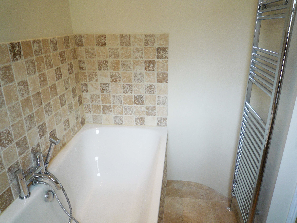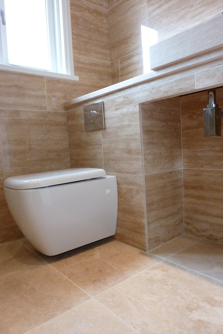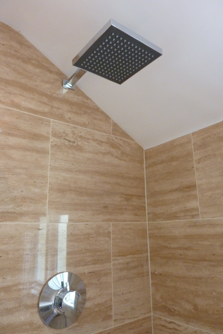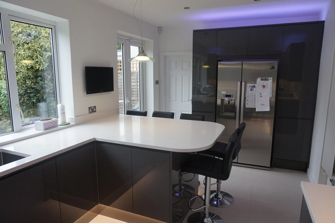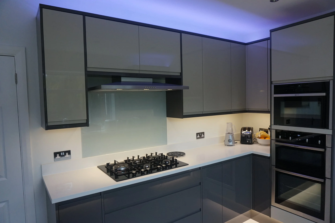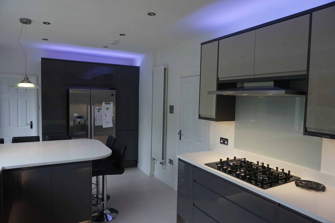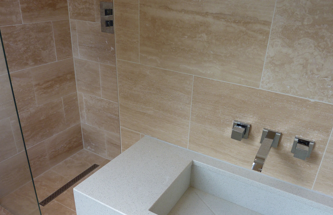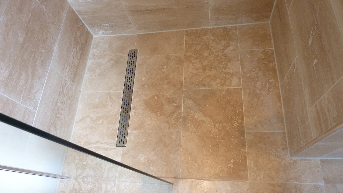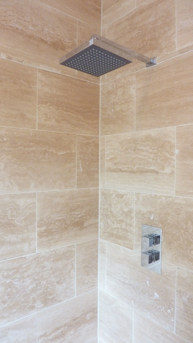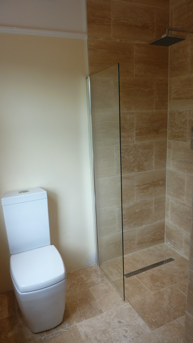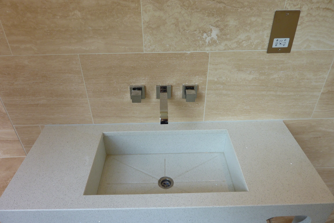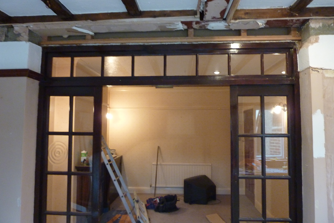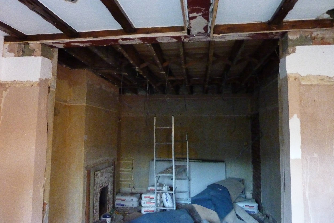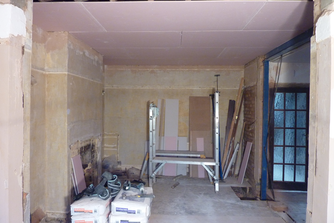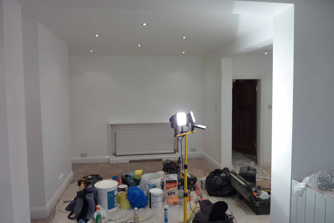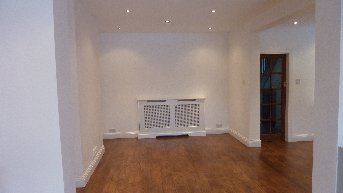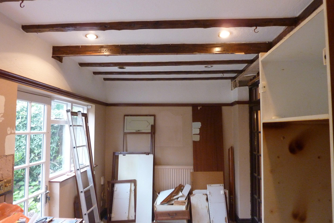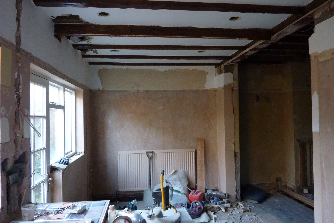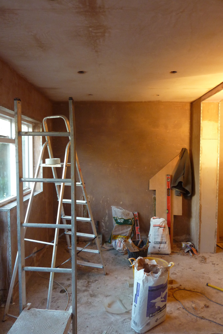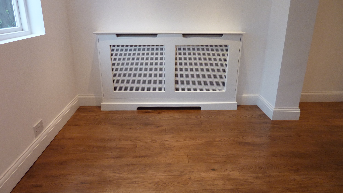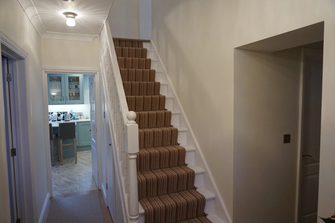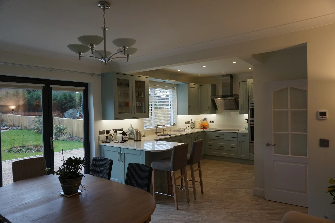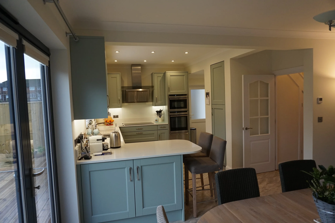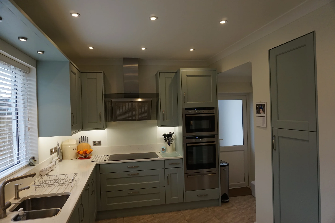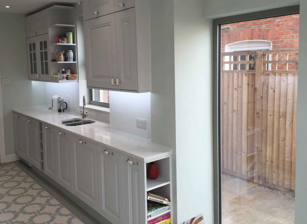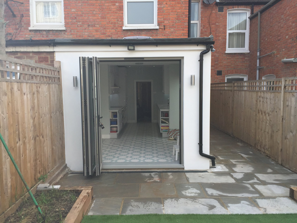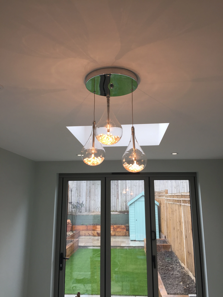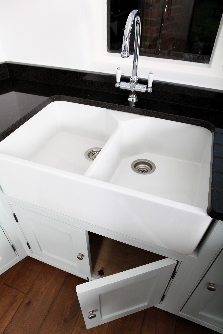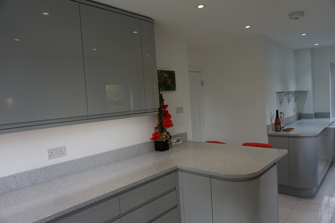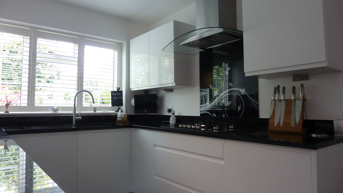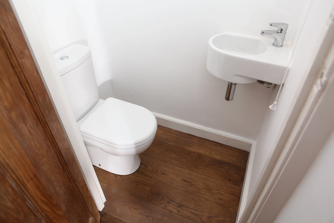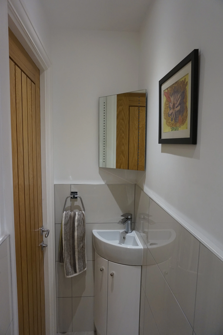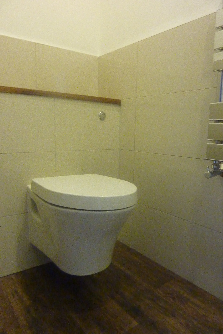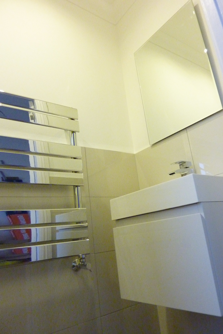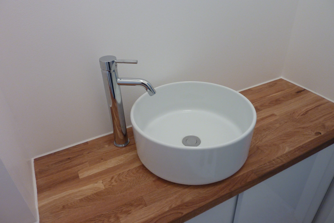
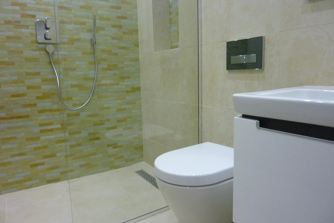
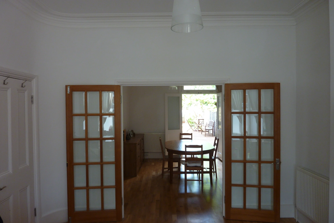


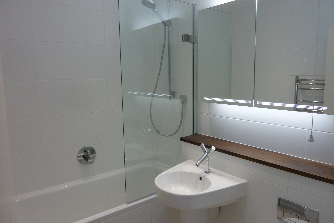

sociable spaces
sociable spaces
Design, build and seamless integration of all trades is vital to make the absolute most of the space available. Combining form and function is essential. It must work but it has to look good too!
“Mike turned a tired old dark space into a fantastic open plan, state of the art kitchen diner that looks twice as much as we paid! Fit and finish is perfect. ”
In order to achieve this open plan living area, two load bearing walls were removed and replaced with steels. The garage was converted and the roof replaced. This gave us the opportunity to install two flat roof windows in the kitchen area to provide some natural light. Kitchen units and appliances were installed with quartz worktop, as well as hardwood bamboo flooring across the whole area to tie it all in as one space.
This modern kitchen was installed in summer 2016. Specification included various lighting options including dimmable ceiling downlights, remote controlled led plinth and up-lighting above the kitchen units, as well as a focused pendant light over the seating area.

Small Spaces
Wetroom
Small Spaces
Wetroom
Building a wet room isn't as complicated as it might seem. We have a number of solutions to suit budget requirements and floor composition. We integrate the plumbing and waterproofing installation to provide stunning and reliable end product. This example had a 'linear' drain to make tile cutting neater, and also underfloor heating, a Sonos powered ceiling speaker and Hansgrohe shower valve and ceiling rain head. The toilet and basin were wall hung units to aid cleaning and give the impression of space by keeping everything off the floor.
This Natural stone finished wetroom was installed onto a timber floor using a specialist membrane and flush drain within the walk in shower area. This maximized the space and provided a totally watertight solution. The product from our trade suppliers included pre-formed falls to aid drainage. This solution is fast becoming a popular choice as it provides flexibility in design for any room shape, and creates a great illusion of space in a small area.

Living spaces
Living spaces
“Their work was of the highest standard and we always felt that they treated the work as if it was in their own home. They faced various challenges and came up with innovative solutions, provided helpful suggestions and took the pain out of much of the planning.
They were a pleasure to have around, and importantly they turned up every day as planned, on the dot, and cleaned up after the day’s work....who could ask for more. Well there was the dubious taste in music....but you can’t have everything......... ”
Kitchen installations are a large part of our core business, but we also often create large changes to living spaces, often combining smaller areas by removing load bearing walls, chimney breasts or partitions. We install steelwork, designed with the help of our structural engineers, then use different lighting combinations, colours and floor finishes to create bright spacious areas.

Improve your space
Improve your space
House refurbishment, London SE9
This 4 bed house in SE9 was completely re-wired, re-plastered and re-decorated. A new boiler, megaflow cylinder and multi zone underfloor heating system was installed, as well as Amtico flooring. Bi-folding doors were fitted as well as a new kitchen from a local supplier. The wall was removed between kitchen and dining room creating an open plan area, and the garage was converted to become a utility and shower room.
House refurbishment, London SE15
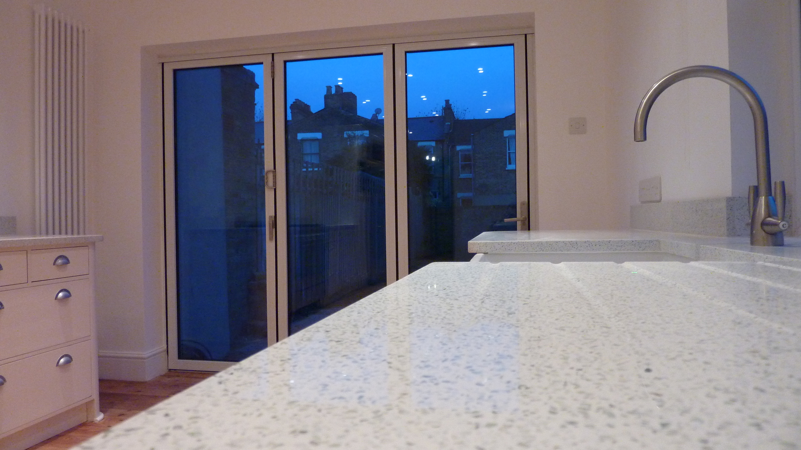
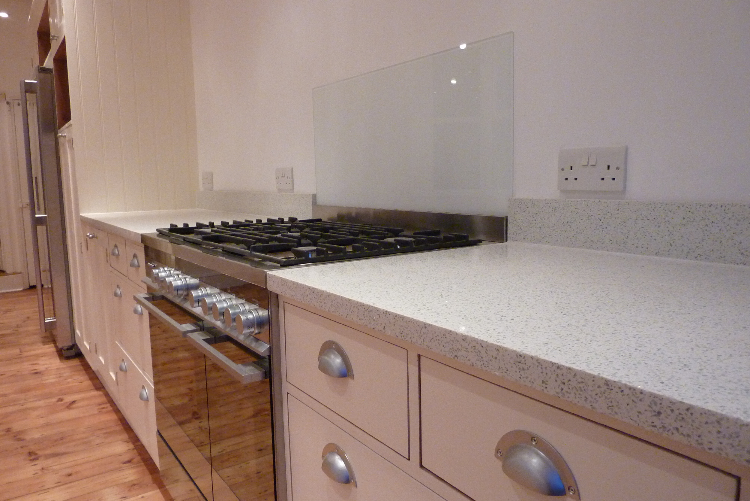
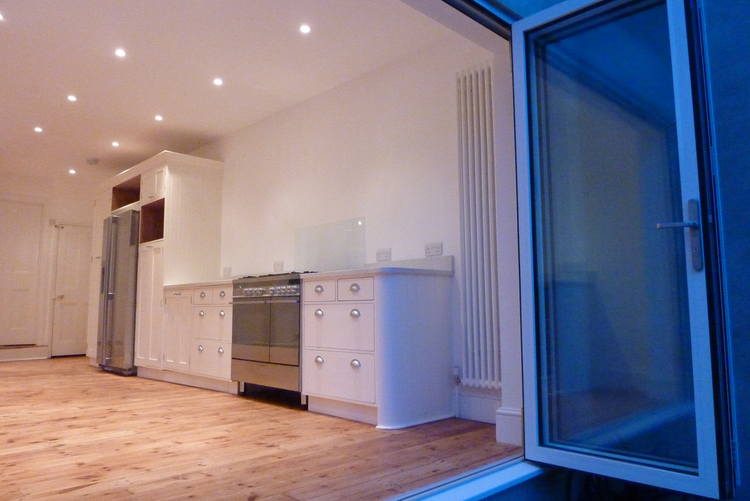
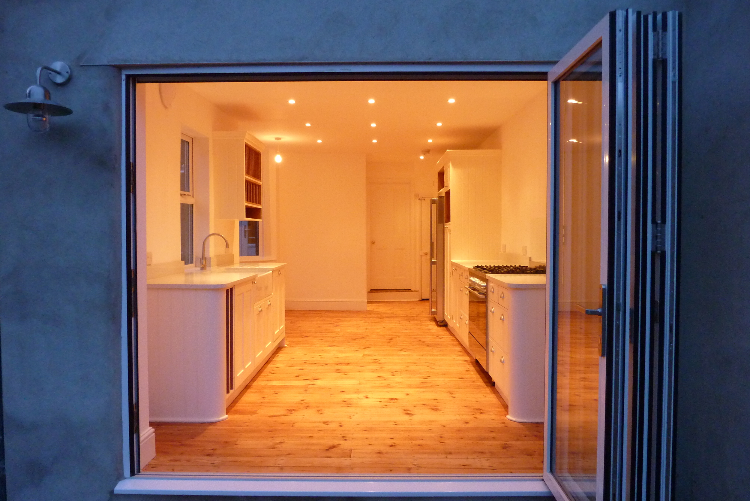
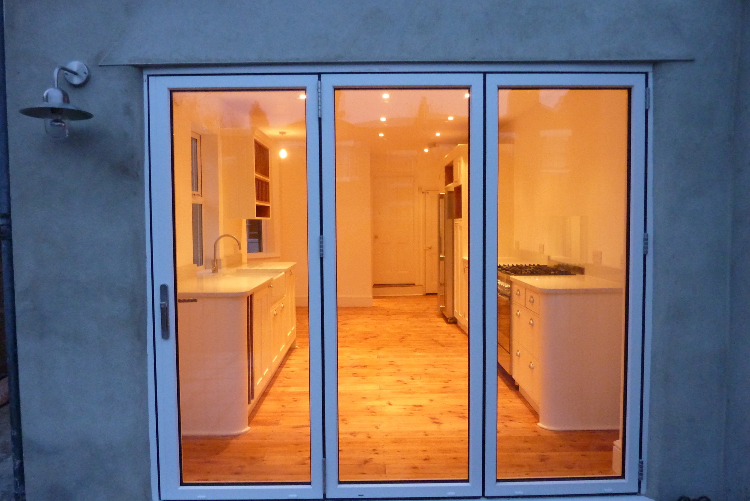
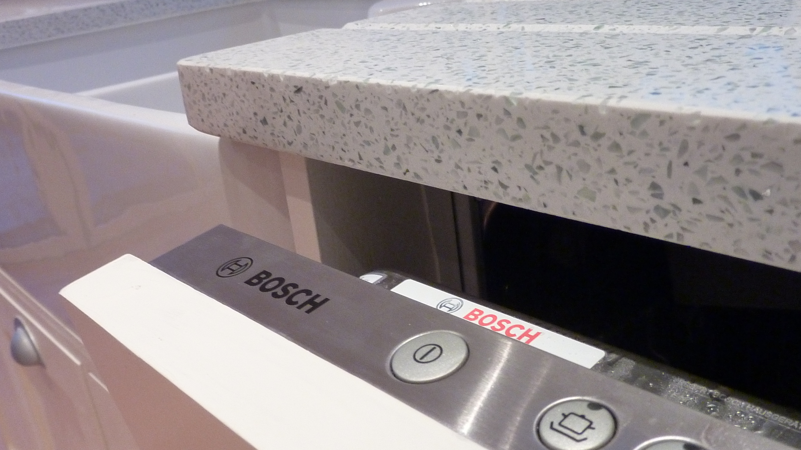
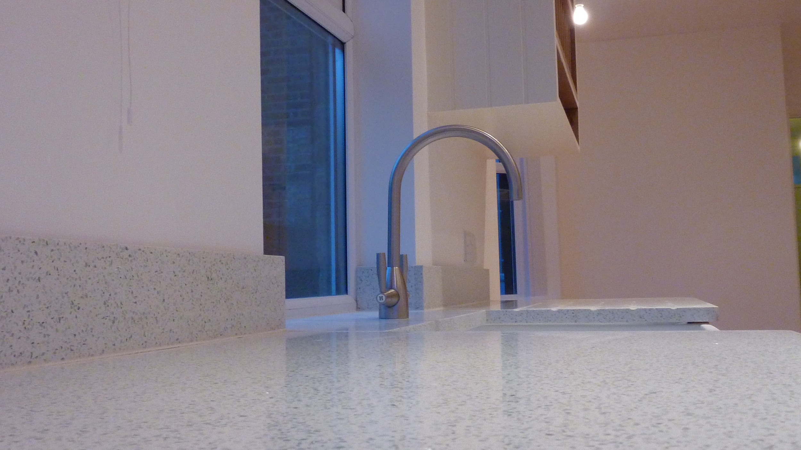
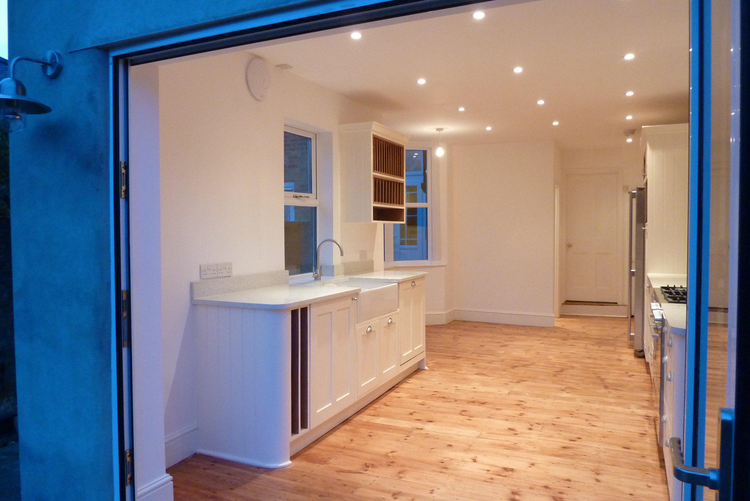
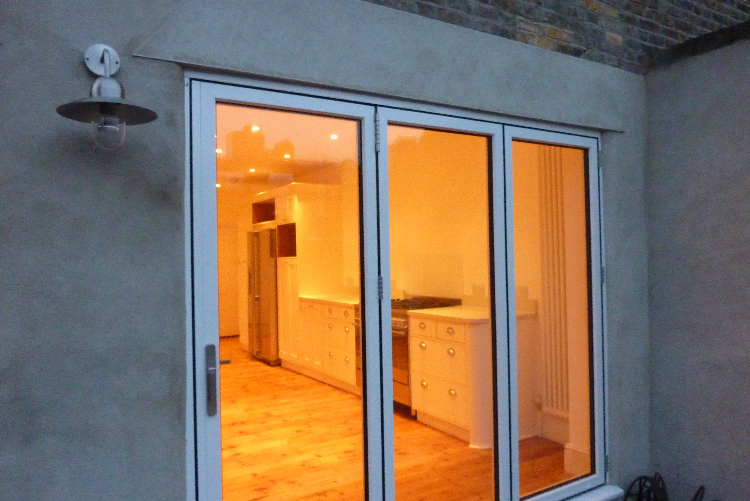
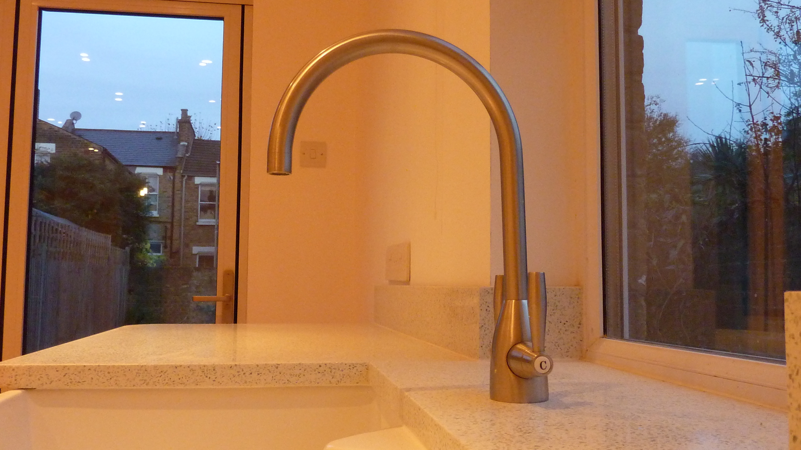
Ground floor refurbishment, London SE4
“Ours was quite a major project in our Victorian terrace, including structural works to convert a very run down kitchen and bathroom into a kitchen-diner which flows onto the garden, and then creating a bathroom upstairs in a room previously used as a bedroom. The end results are really stunning - The guys at Inspired Projects have managed to transform some really quite dark, depressing spaces into light-filled family rooms which are a pleasure to be in. We can’t quite believe it is the same house.”
The small kitchen was on a lower level than the main dining area with a tiled floor and dividing wall in between. We removed the wall and also the side door, replacing it with a window. A steel was installed to the rear elevation and the back external wall removed. Bi-folding doors were installed to bring in light, better access and views to the garden. The original floorboards were sanded back and extended to match as the floor levels were equalised. The kitchen units were installed, hand painted and finished with a quartz worktop. The job was completed with a glass splash back above the oven, dimmable spotlights, new kitchen appliances and full decoration.

Kitchen
Kitchen

Bathroom
Bathroom
